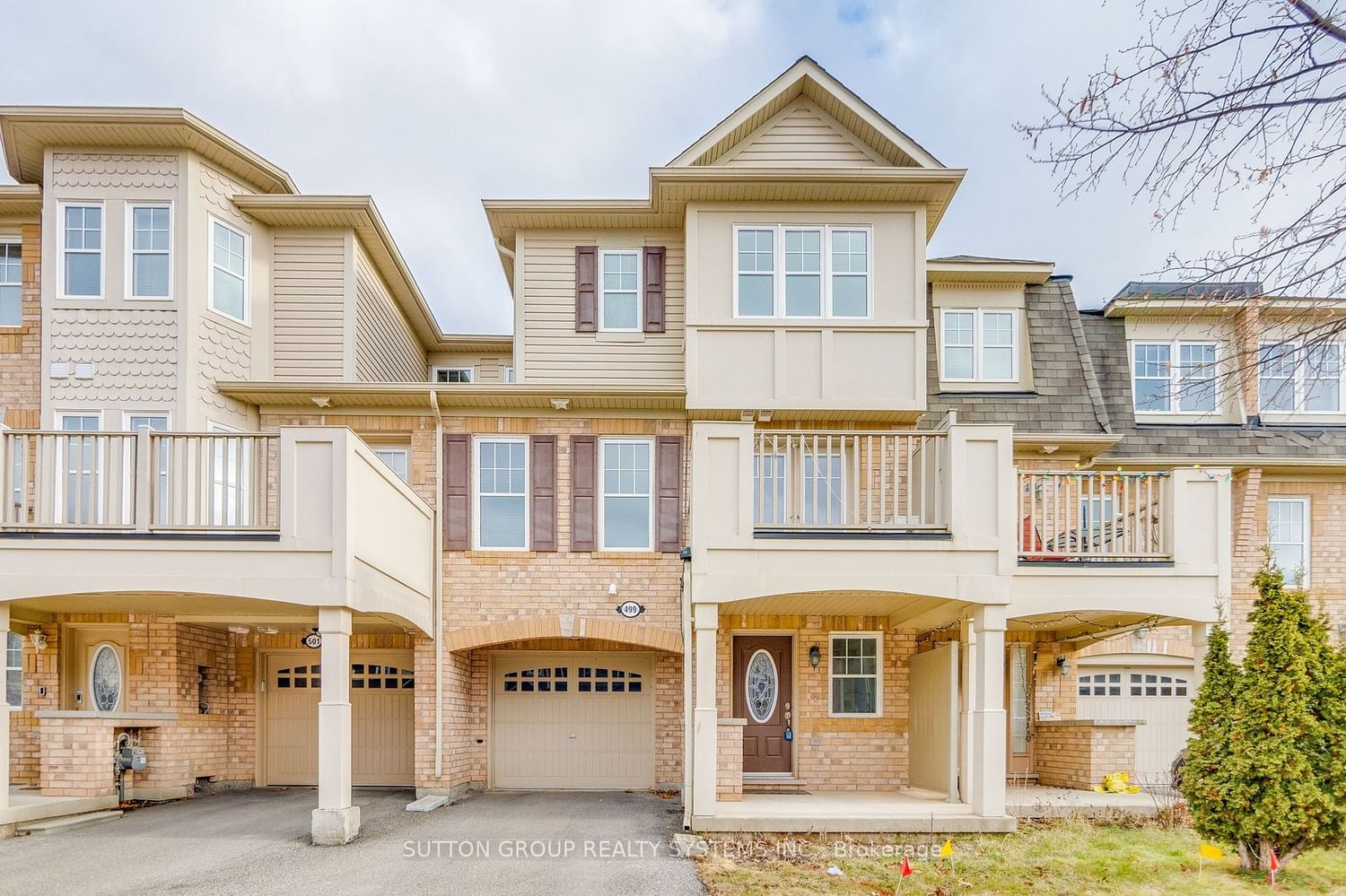$2,850 / Month
$*,*** / Month
2-Bed
3-Bath
1100-1500 Sq. ft
Listed on 2/14/24
Listed by SUTTON GROUP REALTY SYSTEMS INC.
Mattamy built the best floor plan of the "Woodbine" with 1356 Sq ft 2 Bedrooms and 3 washrooms in the sought Neighborhood of Harrison in Milton. Spacious open-concept layout 2nd Floor Has Combined living/dining with Hardwood Floors As Well As A Kitchen W/Backsplash, S/S appliances with brand new fridge, And A Large Breakfast Bar. Open-concept with A double-door walk-out To the Terrace with Lots of daylight with unobstructed views of the Niagara Escarpment Views And Sunsets, Great For Summer BBQs!!! Laundry room, Upstairs You'll Find 2 Spacious Bedrooms with 2 full washrooms, including a huge Master Bedroom With a Walk-In Closet & Private 3 Pc Ensuite. The huge Ground Floor could be used as an Office Space/Den within Walking distance of Schools, Parks, And The Velodrome, Quick Drive To Kelso Hiking/Skiing! Enjoy basketball, badminton, volleyball, or pickleball at the Mattamy National Cycling Centre.
To view this property's sale price history please sign in or register
| List Date | List Price | Last Status | Sold Date | Sold Price | Days on Market |
|---|---|---|---|---|---|
| XXX | XXX | XXX | XXX | XXX | XXX |
W8067516
Att/Row/Twnhouse, 3-Storey
1100-1500
6
2
3
1
Attached
2
6-15
Central Air
N
Brick, Vinyl Siding
N
Forced Air
N
< .50 Acres
44.29x21.00 (Feet)
Y
